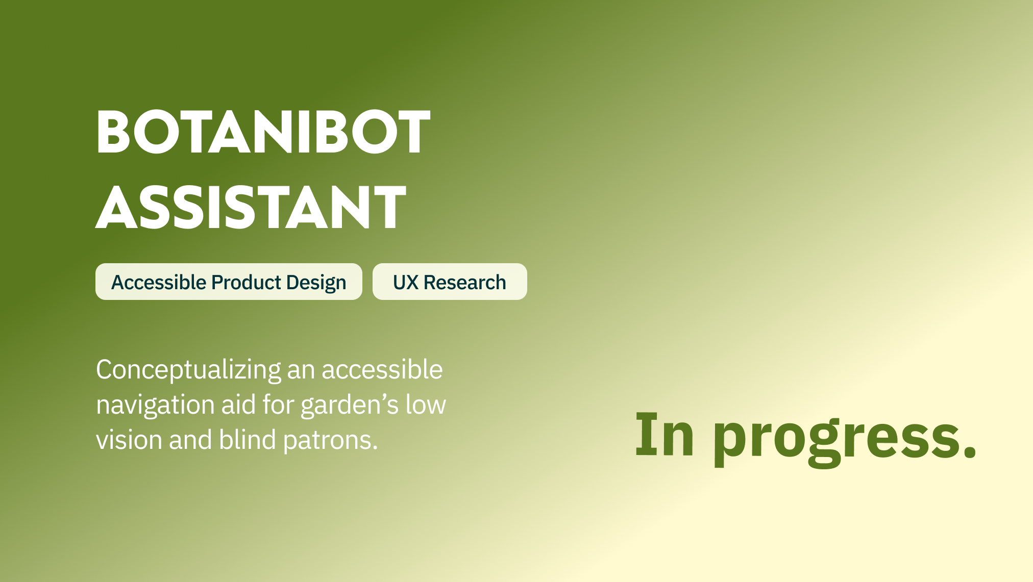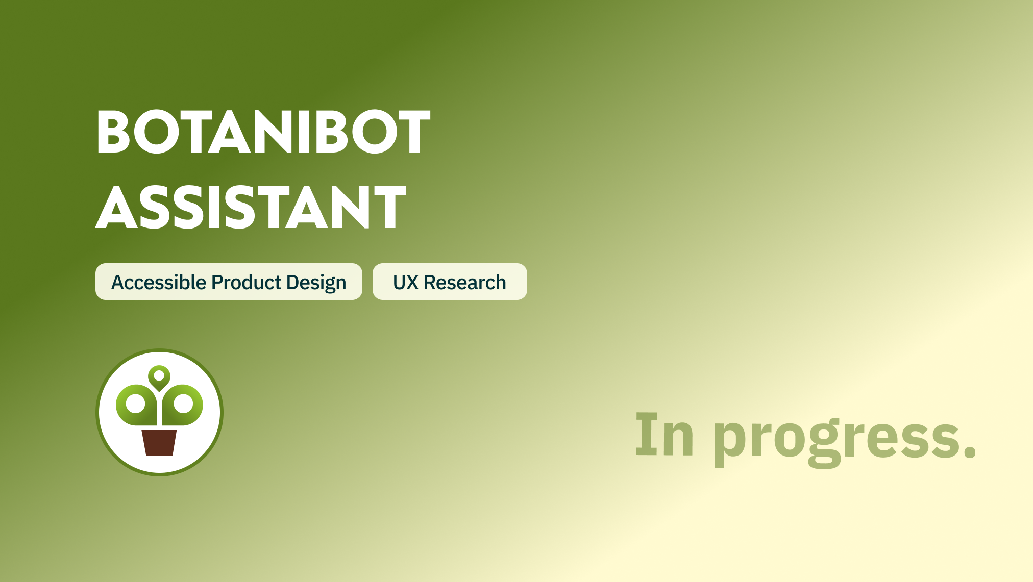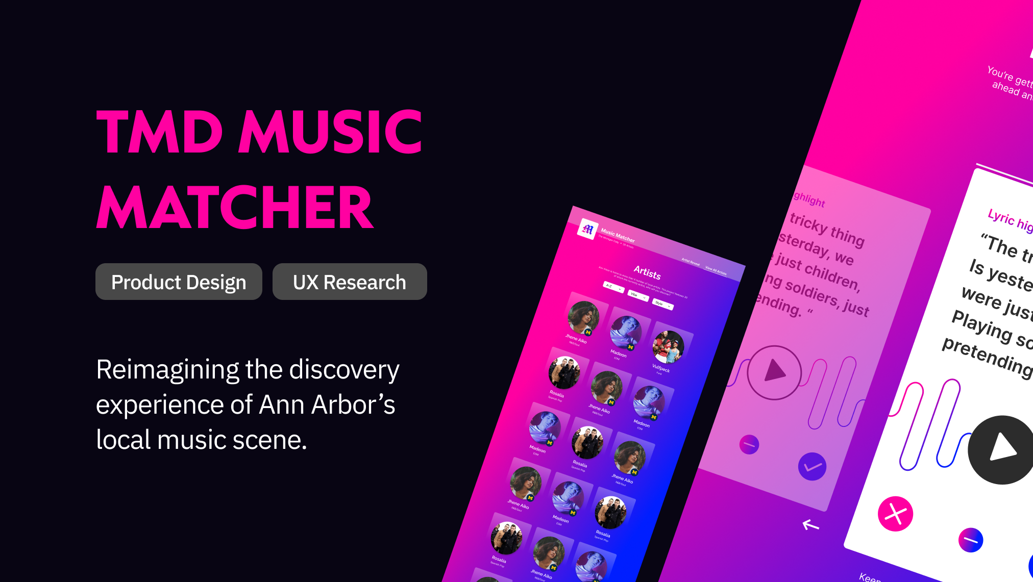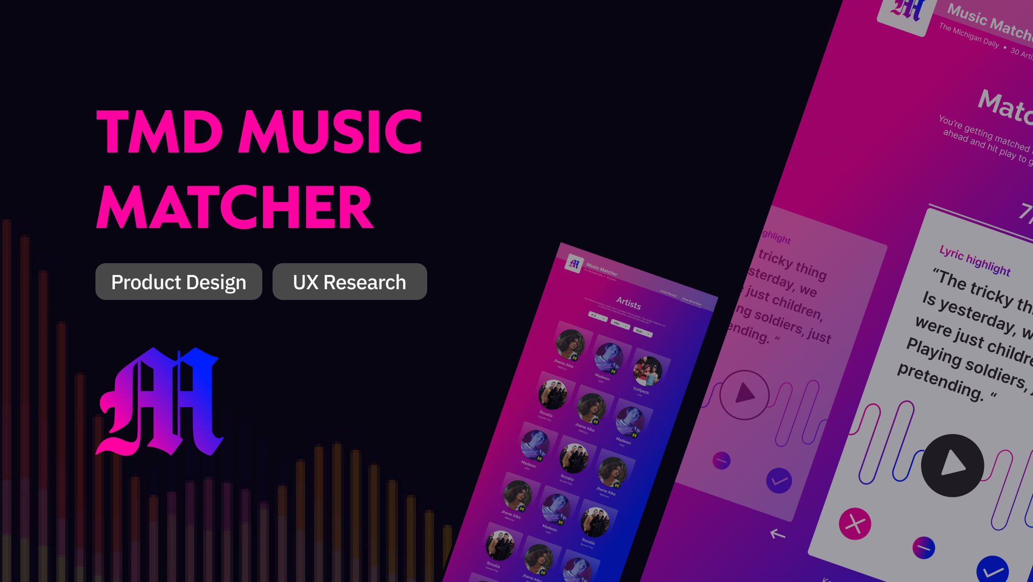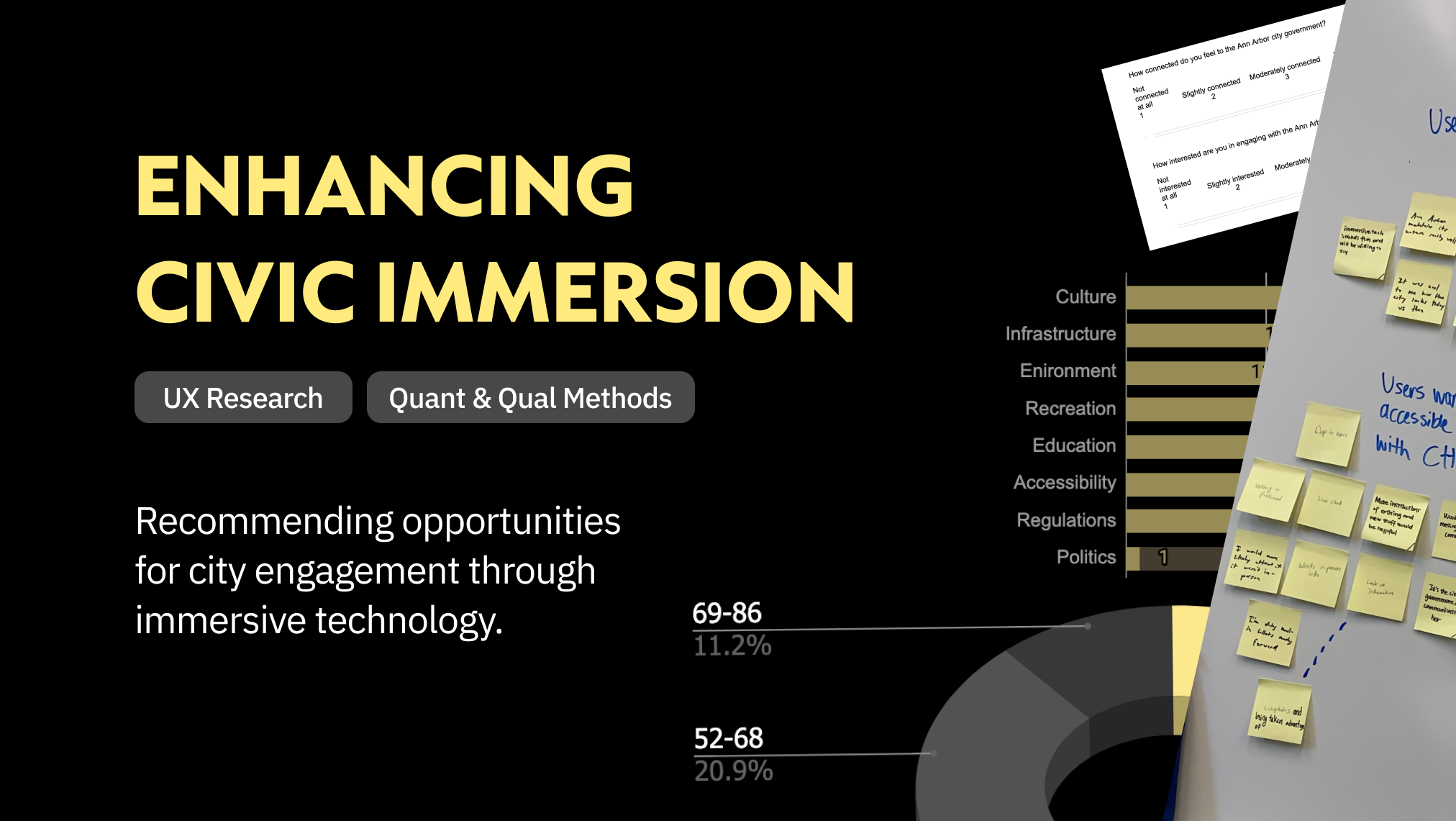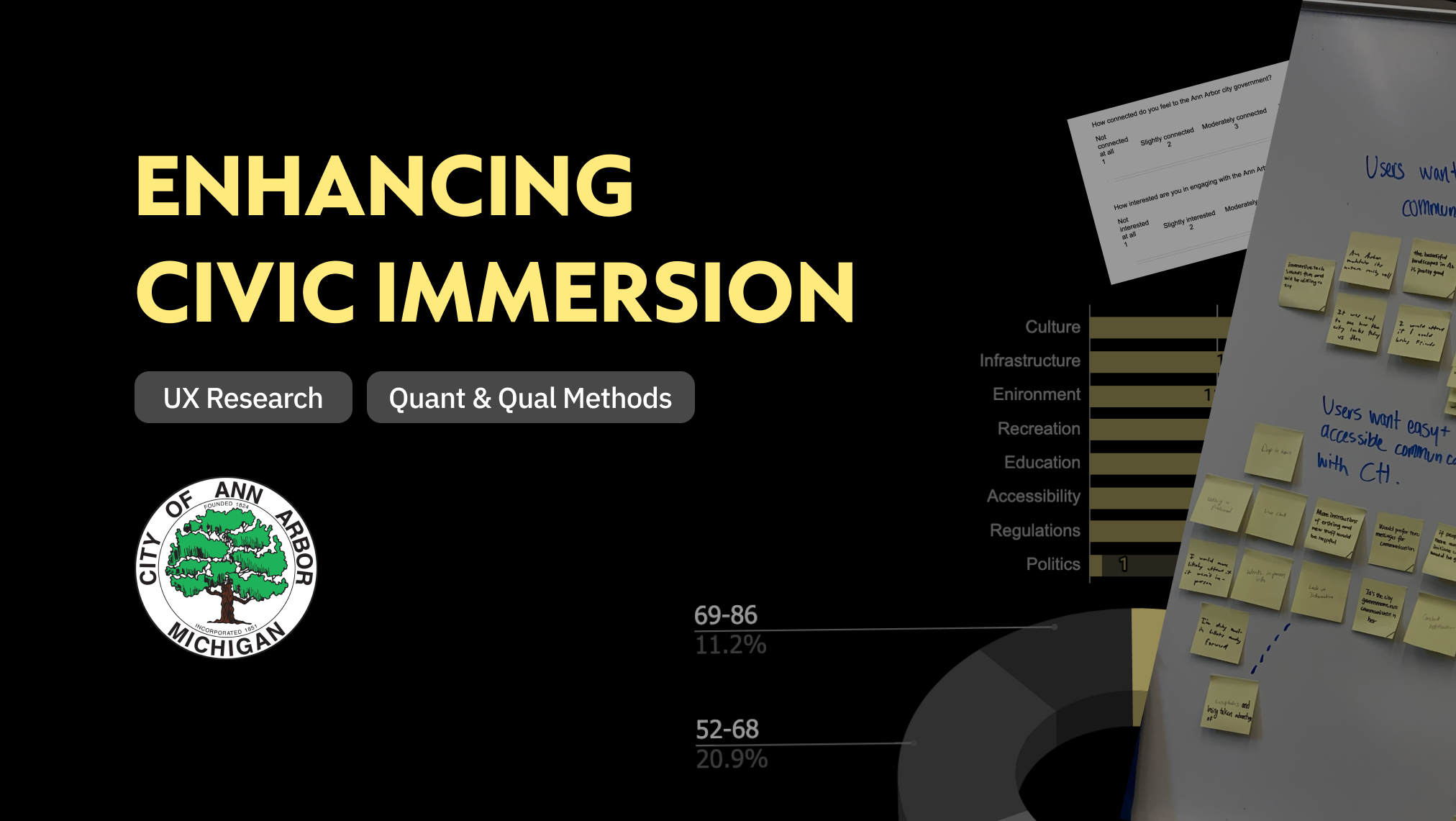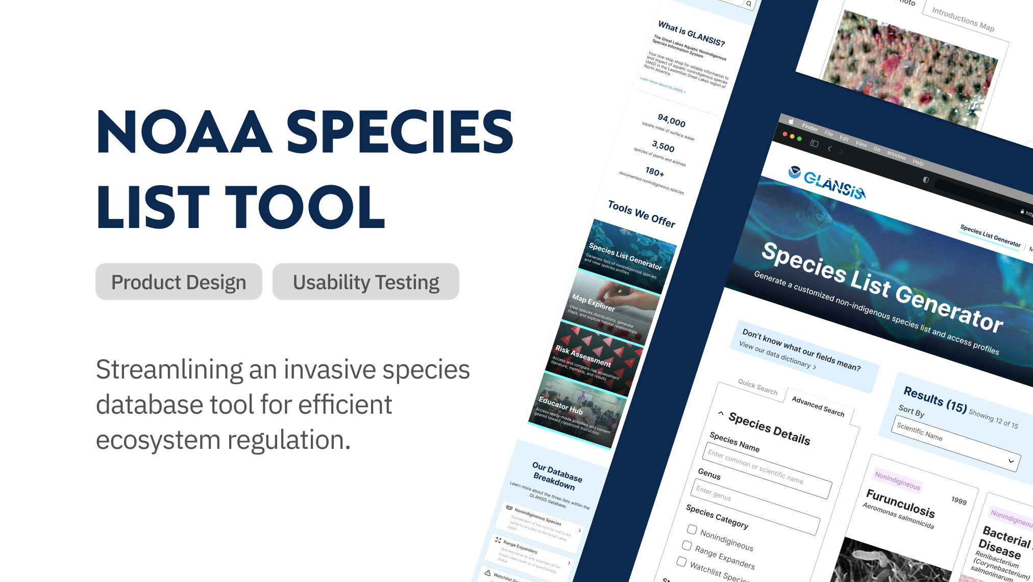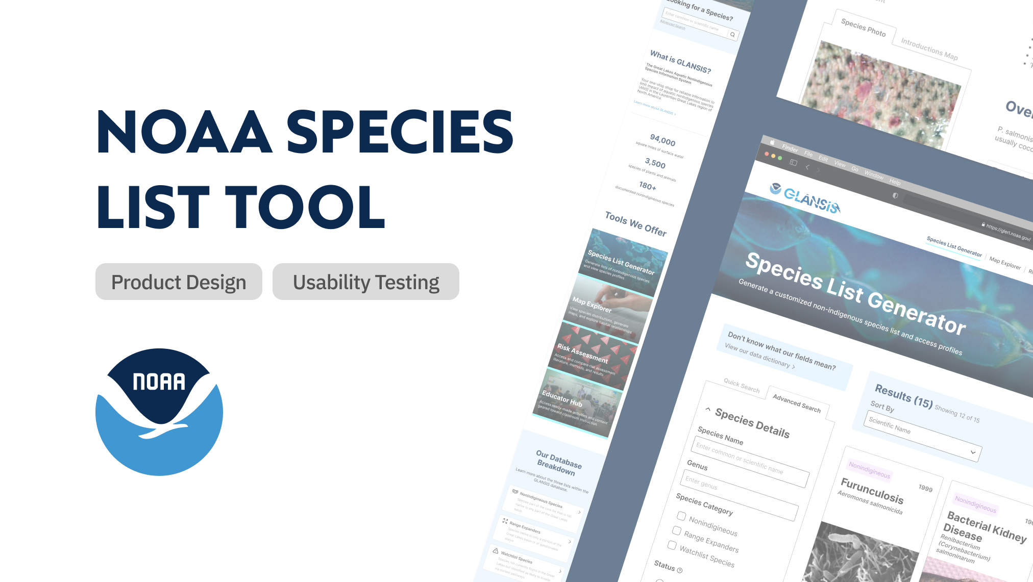⚠️ Note: This case study is nearly complete in content and links. Visual enhancements are underway to improve clarity and reduce text density. I’m happy to walk through the full process live.
SHAPING A NEW INCLUSIVE SPACE within the UM libraries system
Informing the pilot design of an upcoming sensory-friendly library study space.
Overview
As part of a UX research fellowship with the University of Michigan Library, I independently led an end-to-end mixed methods study to shape the pilot design of a sensory-friendly study space. This case study reflects a 6-week research sprint conducted alongside a full-time student schedule, encompassing protocol design, participant recruitment, focus group facilitation, synthesis, and stakeholder communication.
The study aimed to understand patterns in student space use, preferences, and sensory needs—particularly among neurodivergent students and those with mental health conditions impacting focus. Findings directly informed design and policy recommendations for a sensory room pilot in Shapiro Library and were presented at the 2025 Big Ten Academic Alliance (BTAA) Student Wellness Symposium.
Background & context
Despite several low-stimulation spaces existing at the University of Michigan—including the Caen Lab, Knox Center, Services for Students with Disabilities (SSD) study carrels, and various wellness or reflection rooms throughout campus—students face many access barriers.
Formal registration, needed for SSD-restricted spaces (Knox Center, SSD carrels), becomes a barrier for students without insurance, those facing medical bias, or anyone unwilling to disclose a non-visible disability. The only open-access low sensory workspace, Caen Lab, is often underutilized or not visible as it is located on another campus requiring a bus commute. Majority of students reside on Central Campus, where open-access spaces face overcrowding and reservation-based spaces are treated are often systematically monopolized by dominating student groups. Campus-wide wellness and reflection room do not support prolonged focused academic work use cases.
Systematic access barriers to existing spaces risk alienating neurodivergent students seeking consistent, supportive environments for study and self-regulation.
In the 2022–2023 academic year, 6,465 students were registered with SSD and that number rose to 6,500 and 7,500 students by Fall of 2024. Approximately 64% of those students are considered neurodivergent. Among the students connected to SSD: about 2,000 have identified a mental health diagnosis, 2,000 have ADHD, 600 identify with a learning disability (LD), and about 200 have Autism Spectrum Disorder (ASD).
With SSD data alone showing rising registration with each year, the true population navigating environments not aligned with their sensory or cognitive needs is greater than we know.
Benchmarking with 15+ peer public institutions revealed few have published any student-impact assessments of sensory space initiatives. Most programs are too new to track impact, and few have iterated publicly. This positions University of Michigan to lead in shaping sensory-friendly inclusion with tangible, student-informed outcomes.
This positions University of Michigan to lead in shaping sensory-friendly inclusion initiatives with tangible, student informed outcomes.
I conducted benchmarking with 15+ peer public institutions revealed few have published any student-impact assessments of sensory space initiatives. Most programs are too new to track impact, and few have iterated publicly. This positions University of Michigan to lead in shaping sensory-friendly inclusion with tangible, student-informed outcomes.
This positions University of Michigan to lead in shaping sensory-friendly inclusion initiatives with tangible, student informed outcomes.
Stakeholder influence
Interest to create more sensory-friendly student resources, spaces, and programming already exists within the Sense of Belonging committee, a library group that actively promotes student-wellbeing programming within UM campus spaces. This research was done with feedback within this team, where members, either are the direct stakeholders or are a part of a larger stakeholder group due to affiliation with core teams like SSD, facilities, strategic planning, desk circulation. I was also given an incentive budget of approximately $700 to drive this research.
As such, research goals are made with the purpose reinforcing the importance of sensory spaces for library administration audiences outside the committee and to guide beginning funding for a pilot space. Key points of influence come from strategic planning and facilities teams who manage funding for programming and furniture acquisitions.
research goals & questions
• How do students feel about current sensory-supportive spaces and resources?
• What impact do the existing gaps have on concentration, comfort, and belonging?
• How can investments in a pilot space be directed to best meet student needs?
• What does it mean for design to be sensory-friendly, visible, and welcoming?
project timeline
Research Methodology
Combined Screener, Survey, and Selection
I built a hybrid survey to:
1. Gather baseline data on concentration and environmental priorities. This provided qualitative support for focus group and interview key insights in later steps.
2. Segment respondents based on perceived concentration struggles and neurodivergent self-identification.
3. Gauge availability and preferences in session mode and format. This information was used to coordinate focus groups and interviews.
Survey Design
Here's a closer look at the final survey design that underwent three iterations in order to be multi-purpose and purposeful in generating new data we didn't already have. We received 100+ sign ups in 4 days!
Top Half: Screening & Contextual Data
Bottom Half: Preferences & Availability
Focus Groups & Interview protocol
I facilitated moderated focus group sessions using a semi-structured protocol designed to spark open dialogue and co-reflection. Sessions followed consistent script to ensure each group, at minimum, touched on topics encompassing identity, resource navigation, space perception, terminology and affiliation, access policy, and an ideation prompt. [discussion flow diagram here?] Every session was recorded for transcription with participant consent.
participant makeup
Below is the contextual participant make-up for each method used, spanning the survey, each focus group, and the individual interviews conducted.
Data Analysis & synthesis
We manually reviewed 100+ pages of transcripts, extracting key quotes and discussion points onto a shared FigJam board. Using thematic analysis, we created affinity diagrams for each focus group and individual interview session separately. This allowed us to identify within-group patterns before synthesizing cross-session themes. Survey data was used to validate and scale qualitative themes. [include visual]
Key findings & themes
Theme 1: Ambiguity and Lack of Belong Cues → Self-Filtering
Students doubted whether they “deserved” access to certain spaces when language signaled exclusivity or diagnosis-based use. Identity-based labels (e.g., "SSD students only") often deterred use, while behavior-based language (e.g., "quiet", "fidget-friendly") felt more inclusive.
“Am I needing the space as much as someone else?”
— Participant reflecting on hesitation to enter identity-labeled spaces
— Participant reflecting on hesitation to enter identity-labeled spaces
Design implication: Where there is ambiguity in feelings of belonging, visible and explicit statements create reassurance that students are welcome.
Theme 2: Shifting Student Needs + Unpredictability of Space Stimuli → "Settling" for Incompatible Spaces
Students reported that their sensory needs varied based on daily context or academic task. This combined with how space stimuli are constantly shifting, despite established space expectations, due to who else happened to be there. 70% of survey respondents indicated they would seek specific study locations for concentration "most of the time," highlighting the contrast between intention and the common experience of compromising due to fluctuating availability or environmental conditions.
"Some days where I like a little noise. There are some days where I can't have any noise. There are some days where I can't study around other people. It just depends on a daily basis."
— Participant explaining why no space feels consistent enough
— Participant explaining why no space feels consistent enough
Design implication: Design for trust in space regulation without burdening students with enforcement to reduce one factor that causes "settling" behavior.
Theme 3: Passive Discovery and Existing Familiarity → Same Few Spaces Being Overcrowded
Most students found spaces through word of mouth or proximity to courses—not tools like directories or signage. Familiarity drove repeat use, even when better options existed. This led to overcrowding in known spaces and underuse of hidden ones.
"People tell me about a new one, I always go try it because the study space I have right now... there's no perfect one."
— Participant on why they keep trying new options
— Participant on why they keep trying new options
Design implication: Signage to direct students to less visible spaces when current room hits capacity can disperse student concentration intentionally rather than let students aimlessly "settle".
recommendations
1. Use Behavior-Based Signage
Replace identity-based labels (e.g., “neurodivergent-friendly”) with behavior-focused terms like “quiet zone” or “low-stimulation.”
Why it matters: Identity labels discouraged use due to stigma or doubt. Behavior-based terms feel more universally inclusive.
Quote: “Am I needing the space as much as someone else?”
Implementation: Partner with SSD or advocacy student organizations to test signage options in select spaces and collect feedback on clarity and comfort.
Why it matters: Identity labels discouraged use due to stigma or doubt. Behavior-based terms feel more universally inclusive.
Quote: “Am I needing the space as much as someone else?”
Implementation: Partner with SSD or advocacy student organizations to test signage options in select spaces and collect feedback on clarity and comfort.
2. Segment the room by need
What: Design environmental “zones” within a space—quiet, fidget-friendly, low-light areas.
Why it matters: Student needs change daily. Internal flexibility within a room allows self-selection and reduces compromise.
Quote: “Some days I can’t have any noise… it just depends on the day.”
Implementation: Use rugs, lighting, or furniture to signal zones. Pilot with temporary dividers and iterate based on feedback.
Why it matters: Student needs change daily. Internal flexibility within a room allows self-selection and reduces compromise.
Quote: “Some days I can’t have any noise… it just depends on the day.”
Implementation: Use rugs, lighting, or furniture to signal zones. Pilot with temporary dividers and iterate based on feedback.
3. Keep Access Flexible and Spontaneous
What: Replace identity-based labels (e.g., “neurodivergent-friendly”) with behavior-focused terms like “quiet zone” or “low-stimulation.”
Why it matters: Identity labels discouraged use due to stigma or doubt. Behavior-based terms feel more universally inclusive.
Evidence: Students described booked spaces as incompatible with day-to-day fluctuation in focus.
Implementation: Try a hybrid model—general zones stay open, while private nooks can be reserved. Reduce friction and increase usability.
Why it matters: Identity labels discouraged use due to stigma or doubt. Behavior-based terms feel more universally inclusive.
Evidence: Students described booked spaces as incompatible with day-to-day fluctuation in focus.
Implementation: Try a hybrid model—general zones stay open, while private nooks can be reserved. Reduce friction and increase usability.
4. Use Passive Tools for Regulation
What: Add non-verbal tools to help regulate noise and space norms without peer confrontation.
Why it matters: Students disliked having to enforce behavior among others. Passive cues reduce discomfort and maintain predictability.
Evidence: Students expression frustration over need for direct confrontation to maintain environmental predictability.
Implementation: Install visual noise-level indicators. Provide color-coded cards or signage that communicates space norms without words.
Why it matters: Students disliked having to enforce behavior among others. Passive cues reduce discomfort and maintain predictability.
Evidence: Students expression frustration over need for direct confrontation to maintain environmental predictability.
Implementation: Install visual noise-level indicators. Provide color-coded cards or signage that communicates space norms without words.
5. Include Movable, Modular Furniture
What: Use lightweight, flexible furniture that students can reconfigure to fit their needs.
Why it matters: Students valued having agency over their physical space. Fixed layouts limited usability.
Evidence: Students mention that spaces that allowed students to stretch, recline, or work in nontraditional postures were highly valued.
Implementation: Start with adjustable lamps, movable chairs, or low-cost modular desk setups to promote DIY configurations.
Why it matters: Students valued having agency over their physical space. Fixed layouts limited usability.
Evidence: Students mention that spaces that allowed students to stretch, recline, or work in nontraditional postures were highly valued.
Implementation: Start with adjustable lamps, movable chairs, or low-cost modular desk setups to promote DIY configurations.
6. Provide Opt-In Sensory Tools & Kits
What: Offer fidget items, weighted lap pads, or headphones that students can choose to use.
Why it matters: Even students not identifying as sensory-seeking appreciated optional tools to support focus.
Evidence: Focus group participants repeatedly asked for "tools to help concentrate" while also expressing concern about burdening staff or overusing shared supplies.
Implementation: Start small—1–2 kits per room, with clear signage and return systems. Pilot checkout and in-room models to assess demand.
Why it matters: Even students not identifying as sensory-seeking appreciated optional tools to support focus.
Evidence: Focus group participants repeatedly asked for "tools to help concentrate" while also expressing concern about burdening staff or overusing shared supplies.
Implementation: Start small—1–2 kits per room, with clear signage and return systems. Pilot checkout and in-room models to assess demand.
7. Plan for Maintenance Early
What: Build low-effort maintenance systems to keep spaces clean and functional without overburdening staff.
Why it matters: Cleanliness directly impacted students’ comfort, but staff capacity is limited.
Quote: “I don’t want it to feel sticky as I’m sitting there.”
Implementation: Explore student-run systems, simple checklists, or shared accountability tools. Focus on sustainability from the start.
Why it matters: Cleanliness directly impacted students’ comfort, but staff capacity is limited.
Quote: “I don’t want it to feel sticky as I’m sitting there.”
Implementation: Explore student-run systems, simple checklists, or shared accountability tools. Focus on sustainability from the start.
impact & handoff
The final research findings were presented as one of 14 presentations at the Big Ten Academic Alliance (BTAA) Student Wellness Symposium, with a nation-wide reach including attendees representing at least 17 participating institutions.
The final report was also shared with the University of Michigan facilities team to inform the piloting of a new space set to be within the Shapiro Undergraduate library in the coming months, pending review. This research also helped influence the investment and piloting of sensory items through public tabling sessions (below!).
Reflections & Takeaways
Building in buffers and backup plans during recruitment is critical to offset some uncertainty.
This was my first time leading large-scale participant recruitment and coordinating multi-person focus groups. The biggest challenge was aligning availability across myself, a note-taker, and 9 students per session. To avoid offering narrow and limited sign-up windows, I designed the screener to include a two-week availability matrix (similar to When2Meet). This let us identify high-overlap time slots that worked for us and ensured enough participants for over-recruitment. I also built in a backup option—offering 1:1 interviews if group sessions weren’t feasible. This ended up being supplemental rather than triggered as a main method.
Building in time to iterate on method and materials helped catch many blindspots and build precision.
We were in limbo for a while as it was unclear what our study set out to achieve. Our research goals were broad and research planning unearthed more questions than certainty. In these points of ambiguity, aligning with a key stakeholder and the team made all the difference as it narrowed down the scope of what we wanted to achieve – which was to guide funding through space design recommendation rather than prove gaps within current spaces. This allowed us to eliminate methods if they resulted in no new data and pivot to study design decisions that generated new design insight.
Use institutional resources when possible.
I was so used to relying on sheer scrappiness to conduct recruitment that I didn’t think to ask how I could leverage resources as part of library staff. I was planning on recruiting through emails I’d manually have to locate online, which was time consuming. It wasn’t until my supervisor mentioned that it is possible to work with ITS for a list of randomized student emails that I’d realized that institutional resources exist for efficiency, and that projects didn’t rely entirely on self-sourcing participants.



